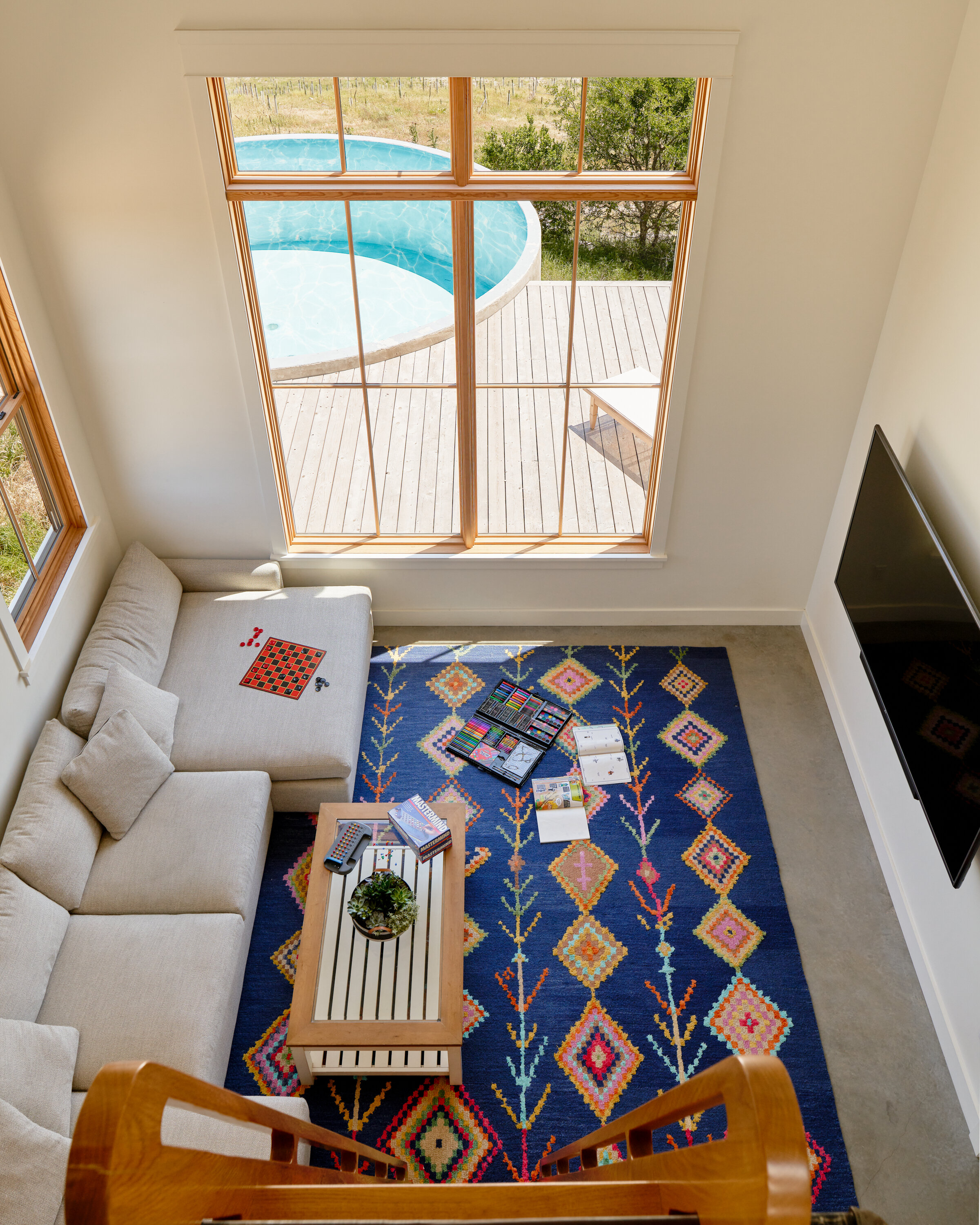New beginnings for a family farm.
Like any good Fredericksburg story, the Southold House started with wine! Regan and Carey moved to Texas to continue their Farm + Cellar business, after living for years on Long Island, New York. Inspired by Pennsylvania Dutch style, they brought on Tim Brown Architecture to honor this tradition while celebrating new beginnings in the Texas Hill Country.
The home rests perfectly atop a hill with breathtaking panoramic views. So, it comes with no surprise that a window with 150 square feet expanse of glass can be seen right upon entering the front door! Positioning the home to capture these priceless views was a priority for everyone involved. Day or night and regardless of season, this home truly embraces the surrounding landscape.
Tim Brown and our homeowners were diligent to design an efficient space without stifling creativity. Awe-inspiring vaulted ceilings throughout the home allow each room to breath easily, even with conservative square footage. In addition, oversized windows bring light and life to every room! One of our favorite uses of space is the 12-foot-high children’s loft, complete with a custom white oak ladder perfect for climbing into the hideaway.
From industrial steel accents to playful wallpaper, the Southold House has good looks and a personality! Thankfully, we didn’t have to sacrifice beauty for durability- the Soapstone kitchen counters and concrete tile throughout are just some of the many examples in this home. Best of all, we were able to collaborate with Regan and Carey to create a Wine Barrel Stave feature wall (sourced from their cellar)! A living space that reflects the life they live!
Whether hosting a child’s birthday party on the back deck or an intimate dinner for two, the Southold House is the ideal space for our homeowners. The memories are just beginning, so with timeless style and thoughtful craftsmanship this home is sure to grow right alongside the family.



































