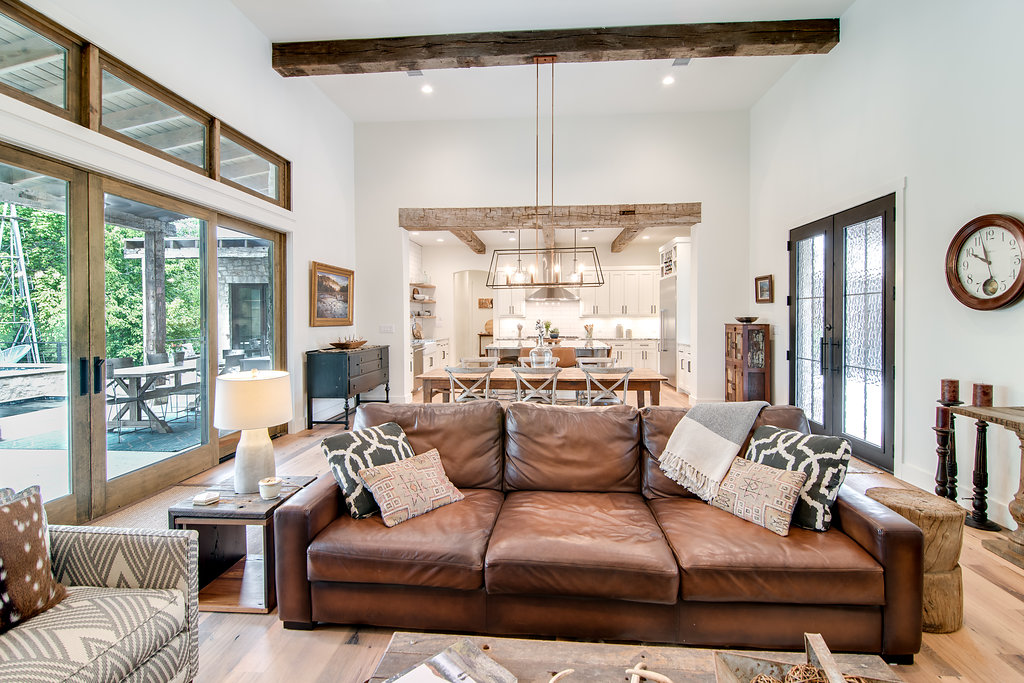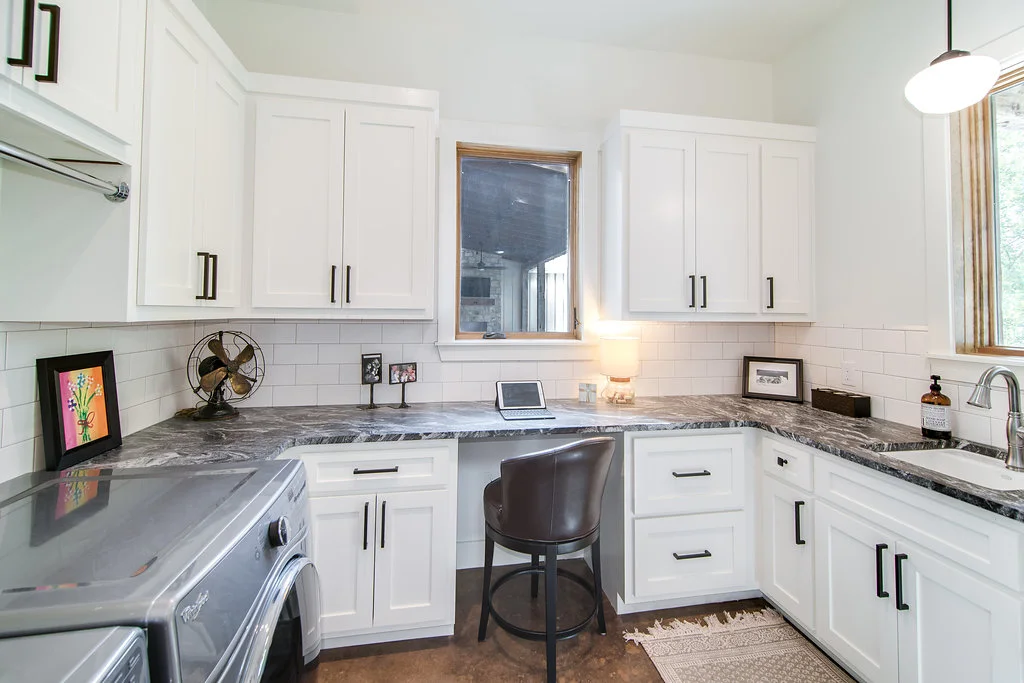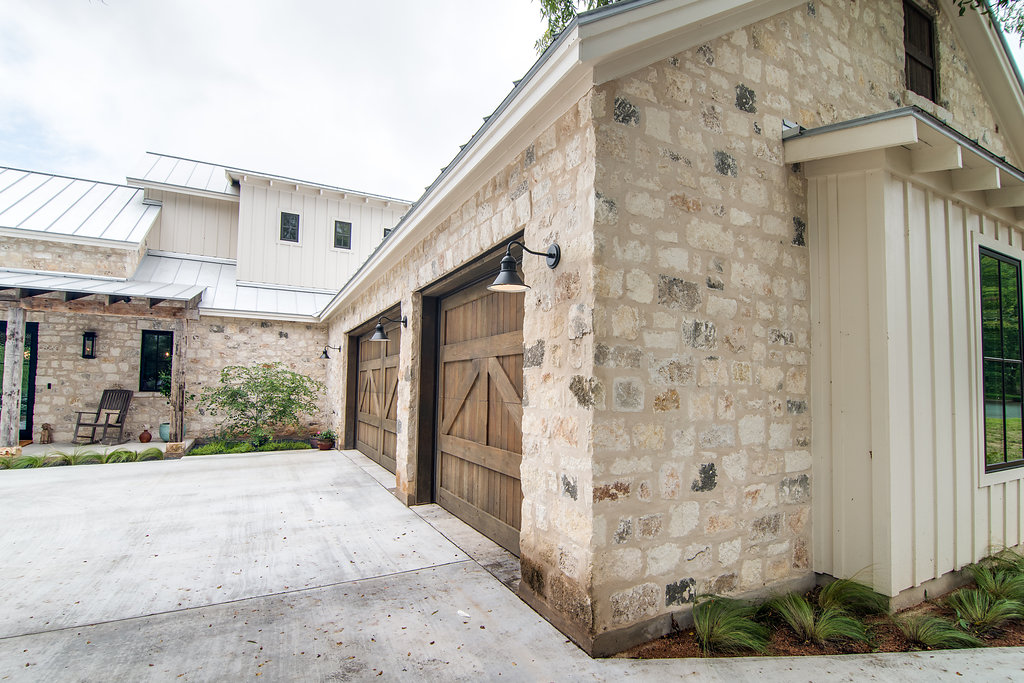A Farmhouse fit for town.
The “In Town Farmhouse” lot was a Fredericksburg dream from the very beginning. Just a few blocks from Main Street, and yet, tucked away on a private street. But what made this location especially atractive, was the lush landscape leading to the creek! As they say, “location, location, location”!
It was no surprise our clients chose this spot to build a home and raise their family. It was clear to see the considerations made for both the beautiful topography and the functionality of the family’s daily lifestyle, when reviewing the architectural design. A thoughtful, efficient, and refined modern farmhouse!
First impression of the house is a perfect balance between the modern farmhouse architecture, and the Sisterdale blend stone (with hand rubbed mortar joint). Walking through the prominent steal entry doors, the reclaimed beams in the ceiling and Oak hardwood flooring quickly catch your eye. To the right, you picture yourself preparing your favorite meal for family and friends in the spacious Chef’s kitchen. Then, left of the entry, you envision yourself sipping wine beside the gorgeous floor to ceiling fireplace.
The master suite is a retreat for two. Large windows flood the room with natural light and reclaimed beams emphasize the vaulted ceiling perfectly. The chic bathroom features dual facing vanities and a double-sided hanging mirror. There is truly a space for everyone (and everything) inside. The family friendly floorplan includes a game room downstairs and quiet loft space upstairs. In the backyard oasis you will enjoy the pool and view of the stunning Log Veneer accent wall, before conveniently rinsing off in the private shower space with Shou Sugi Ban wood accents!
At Lemburg House, we say that “Home is our Passion”. We want to build a house to reflect the uniqueness of a family. The “In Town Farmhouse” will not only usher the kids into college, but bring them home with friends on the Holidays!













